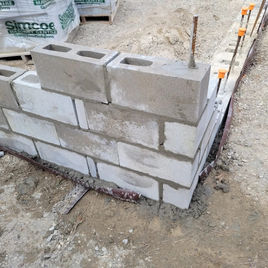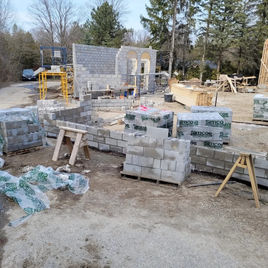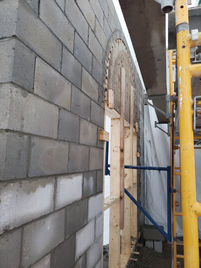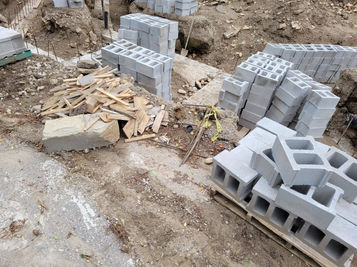Contracting

Flach Slow Home
Nestled in the heart of Elora, Ontario, the Flach Slow Home stands as an exquisite testament to thoughtful design and meticulous construction. Crafted with a vision inspired by the charm of old Dutch homes, the owner's discerning eye for detail and commitment to preserving architectural heritage is evident in every nuance of this custom residence. Beyond its aesthetic allure, the Flach Slow Home is more than a mere structure—it embodies a holistic approach to living. The primary focus of this construction endeavor is to create a healthier environment for human beings. With careful consideration given to sustainable materials, energy-efficient systems, and innovative design elements, the Flach Slow Home aims to harmonize seamlessly with the well-being of its occupants. From architectural intricacies inspired by Dutch craftsmanship to a commitment to promoting a healthier lifestyle, this custom home build transcends conventional boundaries, inviting you to experience the epitome of thoughtful living.
Framing
The framing for this custom home build was purposefully designed to facilitate the seamless installation of hempcrete walls and ceilings. Employing larsen trusses crafted from 2x4s with plywood gussets spaced at 12-inch intervals from the interior to the exterior of the house, this engineered approach ensures optimal support and alignment for the hempcrete elements.
Masonry
Enclosed below are visual representations showcasing the skillful execution of masonry blockwork in the construction of a custom home. Notably, the pavilion and garage structures feature 6-inch masonry blocks meticulously incorporated into their walls, a foundational element that will undergo rendering for a refined finish in the subsequent stages of construction. These images provide a glimpse into the robust and aesthetically pleasing masonry blockwork, highlighting the meticulous craftsmanship that contributes to the structural integrity and visual appeal of this unique custom home build.
Foundation
Here are images documenting crucial stages of construction, including footings, foundation block, waterproofing, insulation, and the concrete slab pour. These snapshots provide a concise overview of the meticulous groundwork, showcasing the careful attention to detail and strategic execution in each phase of the building process.

Hempcrete
Displayed below are images illustrating the progressive hempcrete installation in this custom home build. Each 2-foot interval witnesses the meticulous placement of hempcrete, followed by the systematic removal of forms to reveal the next section. These snapshots encapsulate the precision and staged approach applied to ensure a seamless and resilient construction process.


























































































